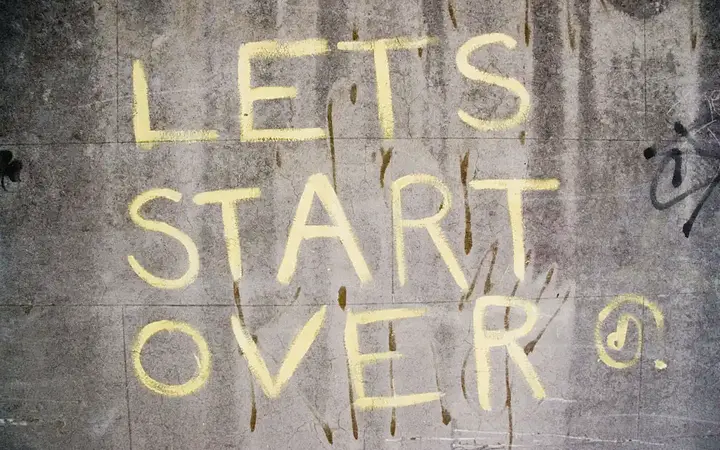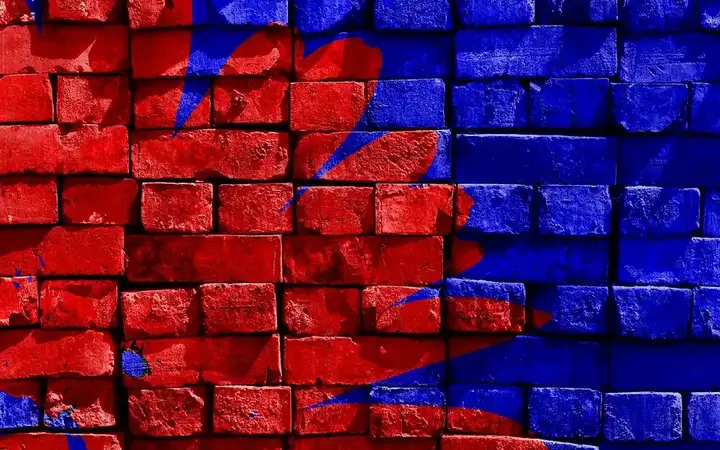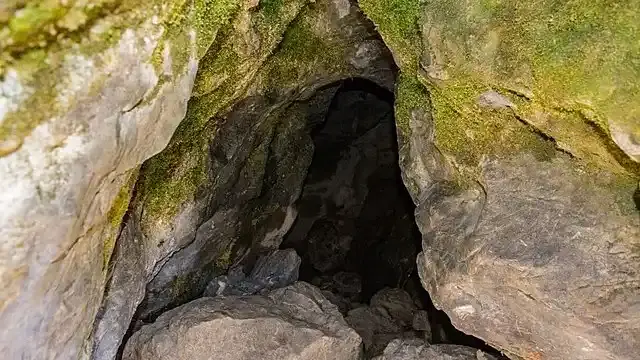Artistic touches at Azadi Tower in Tehran Ira
8000 pieces of white marble traveled from the city of Isfahan and settled at the entrance to the Iranian capital, "Tehran", to be the main component of what will later be called the "Azadi Tower", which symbolizes the civilizational and cultural renaissance in Iran after the discovery of oil wells, and the project was funded by 500 industry leaders in the State of Iran to be a model of cooperation and solidarity in order to achieve a comprehensive renaissance.
Show key points
- The Azadi Tower was constructed using 8,000 white marble pieces from Isfahan and financed by 500 Iranian industry leaders as a symbol of national unity and cultural renaissance.
- Originally named "Shahid Arya Mehr", the tower was renamed "Azadi" (meaning "freedom") after the 1979 Iranian Revolution, reflecting a shift in national identity.
- Architect Hossein Amanat, only 24 years old at the time and a graduate of the University of Tehran, won the design competition and led the project’s construction.
- ADVERTISEMENT
- Completed in October 1971 after two and a half years, Azadi Tower was built to mark 2,500 years of Persian civilization and had a height limitation due to its proximity to Mehrabad Airport.
- The tower’s design creatively blends pre-Islamic and Islamic architectural elements, including four symbolic arches and inspiration from the Sheikh Lotfullah Mosque's dome.
- All construction materials came from local Iranian mines, and the tower’s structure utilizes reinforced concrete with marble and granite finishing, weighing thousands of kilograms.
- Azadi Tower has earned numerous international architecture accolades and remains prominently featured on the 200-rial coin as a proud symbol of Iranian engineering and freedom.
The beginning of the construction of Azadi Tower
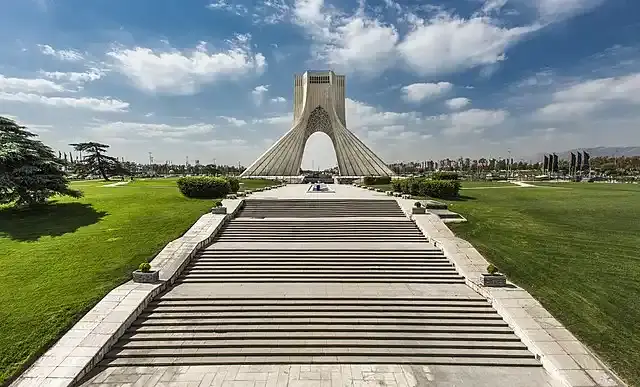
The word "Azadi" in Persian means "freedom", and the construction of this tower began in 1971 AD as a witness to the 2500 years of the beginning of the Persian civilization, the invitation was made to design the symbolic tower of the city of Tehran that bears the previous name "Shahid Arya Mehr". One of the qualifying conditions for the design of the structure is that it should not be more than 45 meters high (due to the proximity to Mehrabad Airport). Among the participants who presented their design was a 24-year-old named Mr. Hossein Amanat, an architecture graduate from the University of Tehran, who won the competition. The construction of the tower took two and a half years, as construction began in May 1969 and was completed on October 24, 1971.
Recommend
The old name of Azadi Tower
Azadi Tower was initially named "Shahid Arya Mehr" after and in honor of Shah Mohammad Reza Pahlavi at the time, but 7 years after its construction, with the arrival of Imam Khomeini to Iran after the Iranian revolution in 1975, it was named "Azadi" and became a symbol of freedom in Iran. Mr. Amanat said in a television interview that he was very happy that this place is no longer Shahid and that now Azadi Square has become a symbol of Iran's freedom.
The engineering design of Azadi Tower and its historical significance
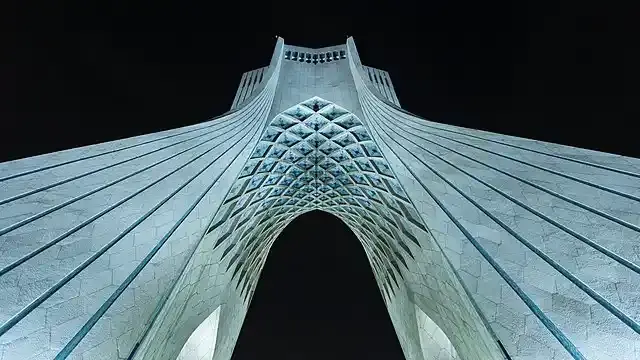
Azadi Tower has 4 pillars, each of which sinks to 5 meters below ground level. Azadi Tower is resistant to earthquakes of magnitude up to 7 on the Richter scale. Engineer Hossein Amanat used a combination of architecture before and after Islam, creating a mix of ancient Iranian places of worship and modern architecture in the design of the Azadi Tower, which includes the following:
The four columns of the Azadi Tower are symbolic of four Zoroastrian-era arches (the four arches of Nasir Kashan) mixed with the domes of Iranian mosques. The area of the square is an oval-shaped space, most of which consists of green spaces. For a more beautiful design of the square and Azadi Tower, using Iranian Islamic architecture, six sides are designed in 3 rows that appear from the top in the aerial plan of Azadi Square that we look at in what looks a bit like a honeycomb, so the design was called the "honeycomb" and is inspired by the interior design of the dome of the Sheikh Lotfullah Mosque in Isfahan, which is one of the best examples of Iranian Islamic architecture.
The fountains of Azadi Square at the square level are symbols of Iranian gardens such as Finn Kashan Park, Mahan Park in Kerman, Iram Park in Shiraz, etc.
The structure of Azadi Tower is designed from reinforced concrete, which can be seen from the outside of the stone.
The number of stones for the façade of the Azadi Tower is 25,000 pieces formed into 15,000 shapes, weights and sizes, made of marble from the Goshghan mines in Isfahan, the floor surface of the Azadi Tower complex is made of granite from the "Muroriya" mines in Kurdistan, and the weight of the stones of the doors of the entrances and exits of the Azadi Tower reaches 3,500 kilograms made of granite from the Hamadan mines. As is well known, all the materials used inside the Azadi Tower were all mines of Iran, and Mr. Qanbar Rahimi was responsible for bringing and preparing these stones.
Awards received by Azadi Tower
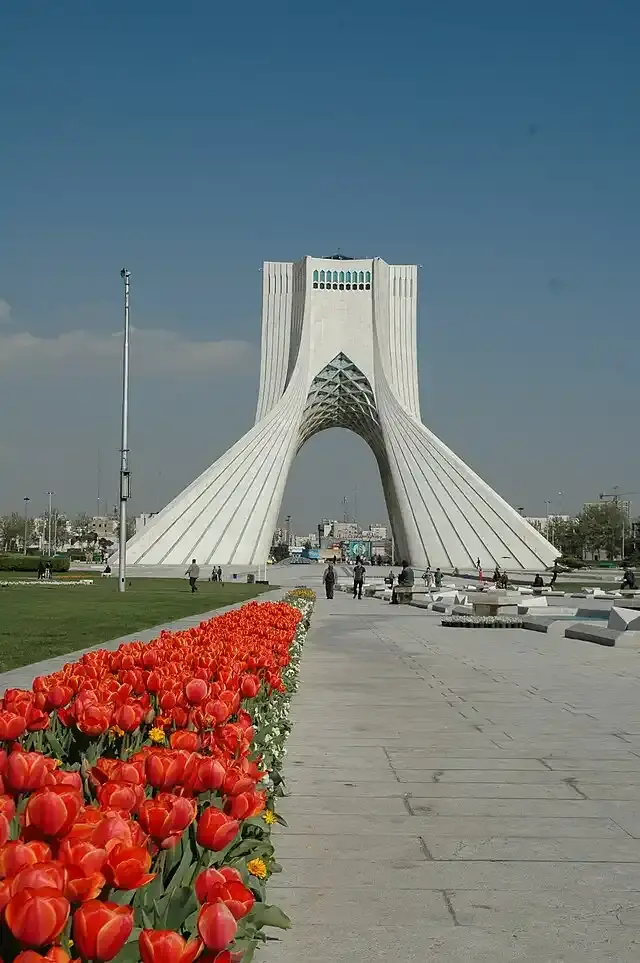
Due to the excellence of Azadi Tower and its engineering uniqueness, it has won many awards, including the Tucker Award for Architectural Excellence, the American Concrete Institute Award in 2001, and the Award for Excellence in Greek Building Design in 1995. It is enough that Azadi Tower remained present on the Iranian 200-rial coin, which indicates pride and pride in this high-end engineering work, which is no less important than what it symbolizes of freedom before and after the Iranian revolution.
![]()
How to deal with difficult people and people with a capricious mood?
How to deal with difficult people and people with a capricious mood? more- ADVERTISEMENT
![]()
Illuminating the Cosmos: The Spectacular Light Shows of Stellar Explosions
Stellar explosions paint the sky with mesmerizing light and immense energy, marking the dramatic end of stars. These cosmic events not only create heavy elements like gold and iron but also reveal secrets about the universe's formation. Gamma rays from these bursts shine with deadly intensity and deep mystery. more- ADVERTISEMENT
![]()
What is the future of electric vehicles in the Arab world?
Electric vehicles are gaining ground in the Arab world as countries push for cleaner air, energy independence, and economic diversification. Governments like Saudi Arabia and the UAE are investing big, launching strategies, and building infrastructure to support EVs, while also partnering with global companies to boost innovation and job creation. more- ADVERTISEMENT
![]()
Quick tips to become a successful salesman
Success in sales comes from knowing your product, understanding customer needs, and building strong relationships. Always listen actively, communicate clearly, and stay passionate. Keep learning, stay organized, and never fear rejection—it’s just part of the journey to closing more deals and reaching your goals. more- ADVERTISEMENT
![]()
Success Guide - How to discover your passion?
Discovering your passion is a personal journey that brings meaning and joy to life. It’s about finding what excites you, motivates you, and makes you feel alive. With patience, reflection, and trying new experiences, you can uncover what truly inspires you without needing to spend a fortune. more- ADVERTISEMENT
![]()
Life lessons that I realized after the age of forty and wished I had learned them at twenty: Is it too late to arrange your life in the forties?
Life Lessons I Realized After I Turned 40 That I Wish I Learned at 20- Is it Too Late to Get Your Life Together in Your 40s more- ADVERTISEMENT
![]()
LI-FI: where the Internet travels at the speed of light
LI-FI, created in 2011 by Prof. Harald Haas in Scotland, uses light instead of radio waves for data transfer. It offers ultra-fast speed and strong security, making it ideal for sensitive environments. Despite its promise, challenges like high costs and dependency on constant lighting limit its widespread use. more- ADVERTISEMENT
![]()
How exactly to spend your money to maximize happiness, according to the latest science
How exactly to spend your money to maximize happiness, according to the latest science more- ADVERTISEMENT
![]()
The most expensive paintings that you could have painted yourself
The Most Expensive Paintings You Probably Could Have Painted Yourself more- ADVERTISEMENT
![]()
Cappadocia... The ancient city of caves and mountain chimneys in Turkey
Cappadocia, in central Turkey, is famed for its stunning landscapes, soft volcanic rocks, rock-cut churches, and underground cities. With a history dating back to the third millennium BC, its unique cave dwellings and ancient ruins attract tourists worldwide, especially to places like Goreme, now a UNESCO World Heritage Site. more- ADVERTISEMENT

















